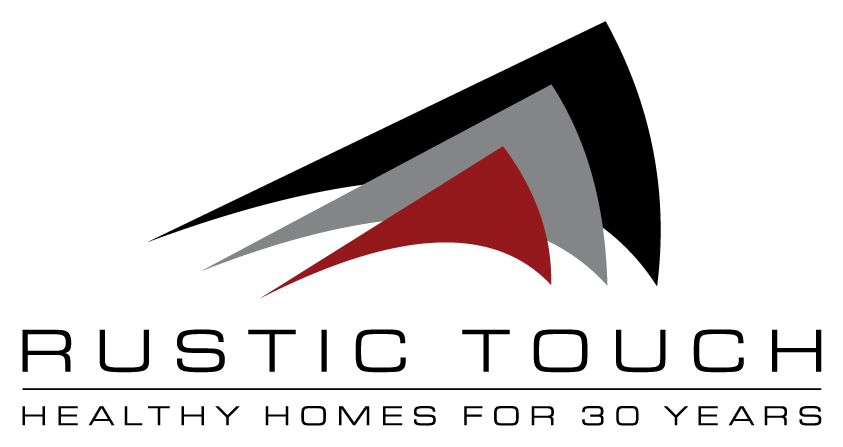The brief was for a Healthy home with little to no impact on the ecological and visual aspect of the site. The main criteria were a comfortable solar passive home with the influence of feng shui design principles.
The home was terraced up the site on its east west axis to gain solar access into the living rooms.
A large home was not a priority, so consideration for good zoning between rooms was necessary for the feel of space. The use of sustainable building materials such as Limestone, recycled hardwood and native Australian timbers, where selected for construction so to lower energy consumption.



